Photos of Ashram
Initially a pond was dug to obtain fill for the plinth of the Ashram building. A thatched roof hut was then made by one of the devotees of the Ashram. A camper-trailer was used during construction of the Ashram.
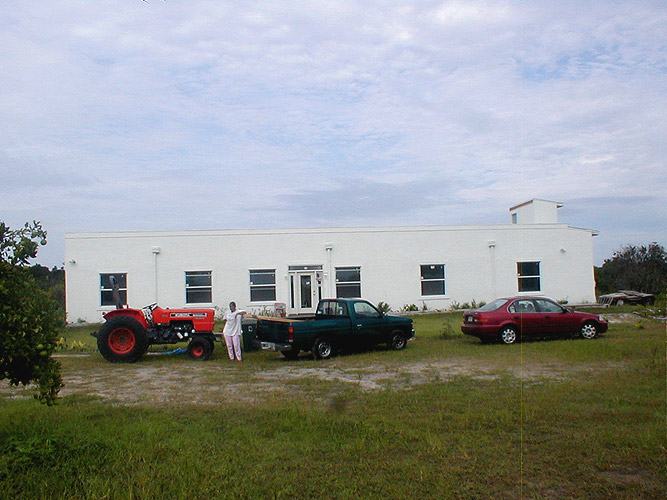
Looking West –Ashram main building –NS=90’,EW=25’. In foreground lawn, flowers, Tulsi and medicinal plants. Also shows tractor, truck, car, and gardener.
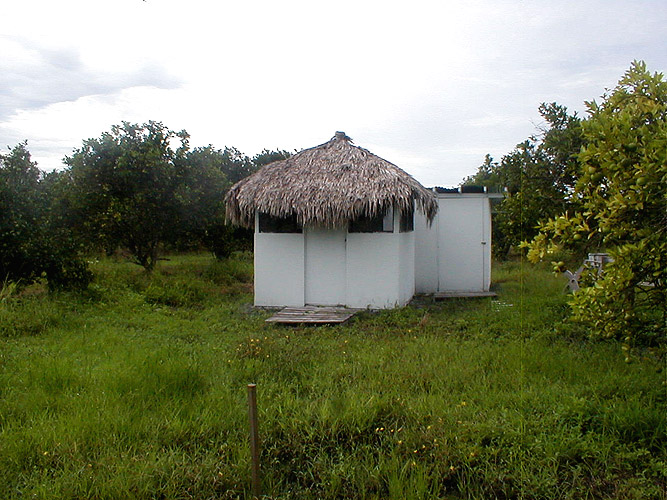
First structure on the land –a Meditation Hut. In the background is a pump house, all looking South.
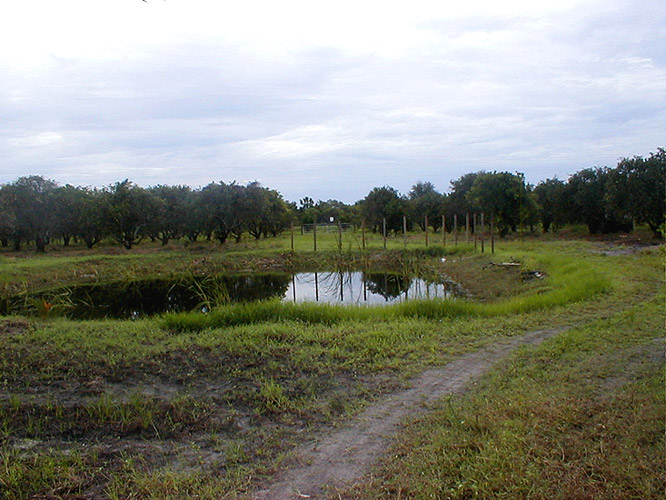
Looking East –Pond, Main gate, and road.
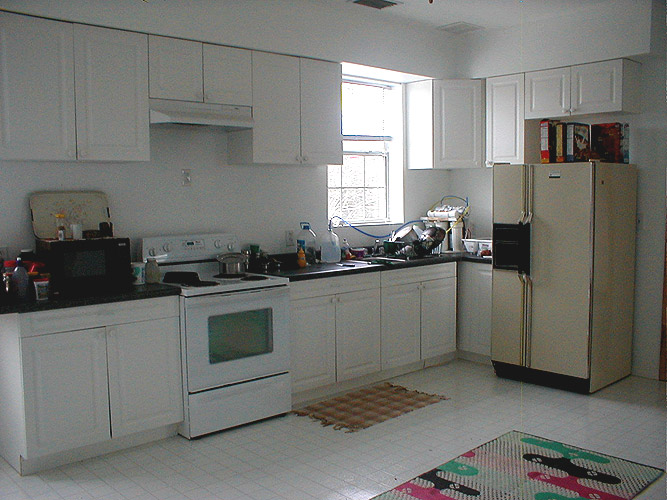
Looking Northeast Inside kitchen, which is on the south end of the building.
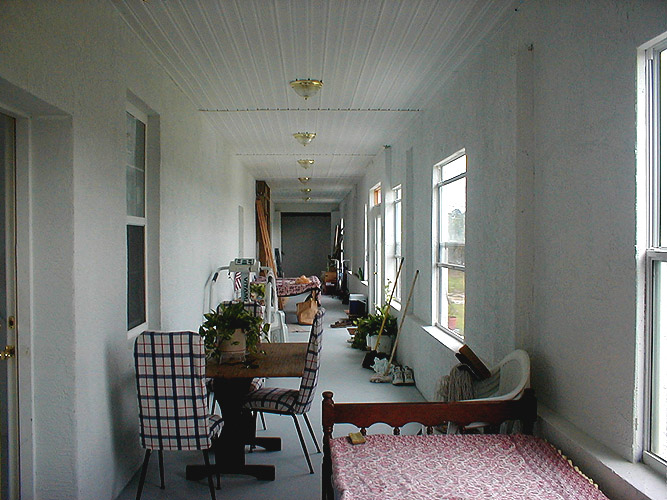
Ashram Porch

Main room –Inside
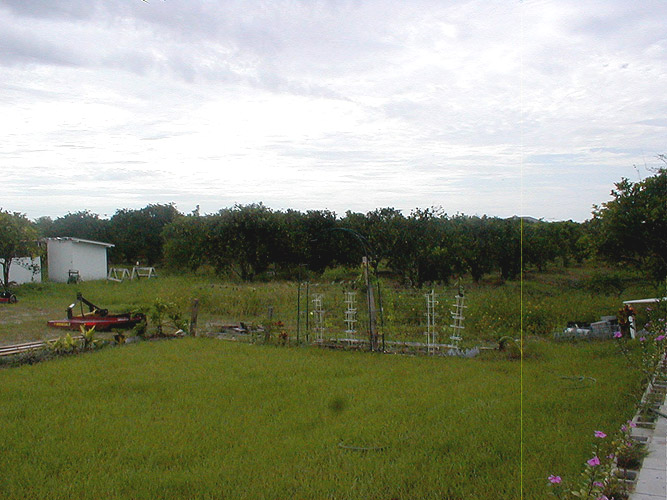
Looking Southeast –kitchen garden, orange grove (is all around the building) and a bush hog.
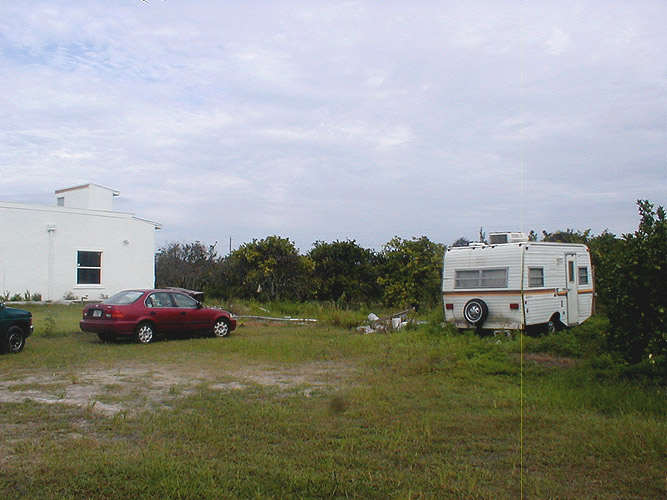
Looking Northwest –The north end of Ashram building and an 18’ camper (with stove, fridge, bath, sink, etc.) the number structure on the land.


